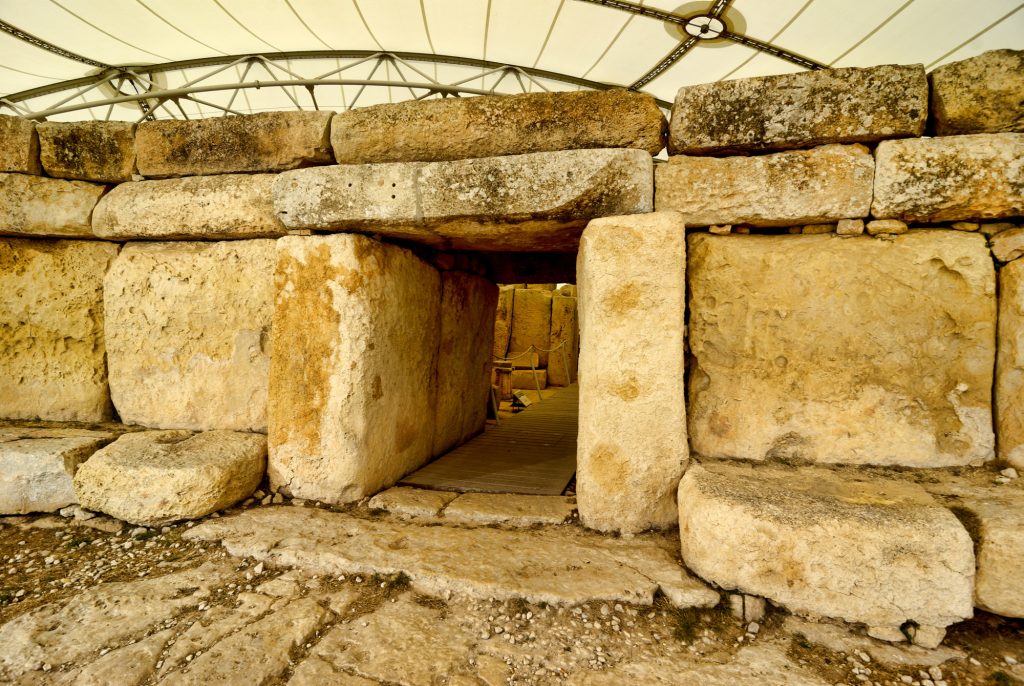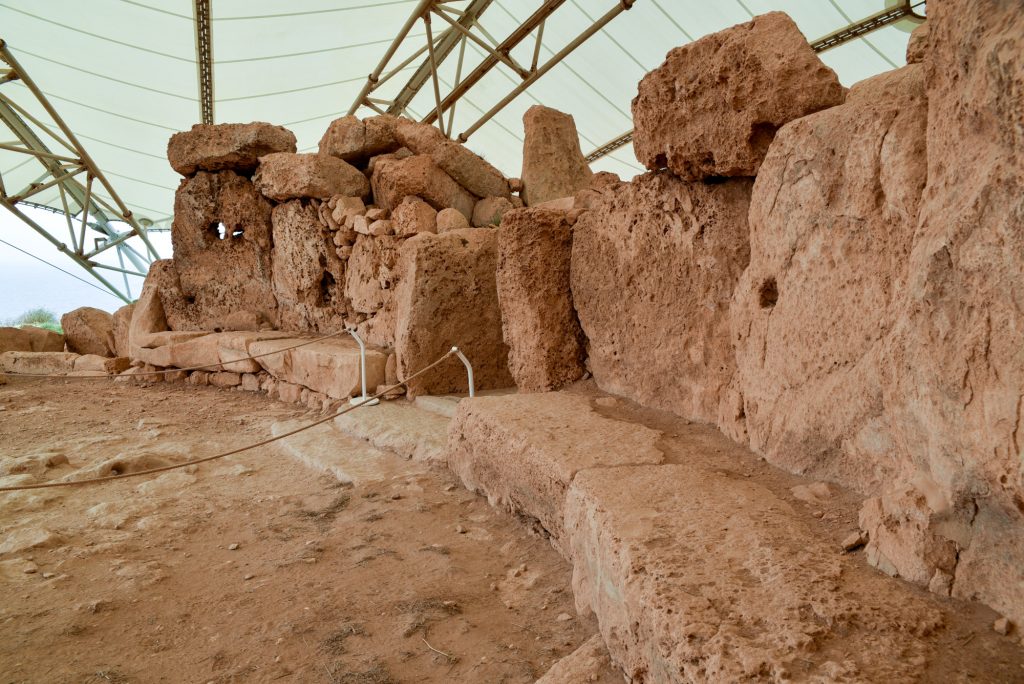Ħaġar Qim

The temple of Ħaġar Qim stands on a hilltop overlooking the sea and the islet of Filfa, not more than 2km south-west of the village of Qrendi. At the bottom of the hill, only 500m away, one finds the remarkable temples of Mnajdra. Both sites are included in the UNESCO World Heritage List.
18th and 19th century paintings which feature this temple show that Ħaġar Qim was never completely buried as the tallest stones, remained exposed. First excavated in 1839, the remains suggest a date between 3800 – 2200 BC; a period known as the Ġgantija phase in Maltese prehistory.
The site consists of a central building and the remains of at least two more structures. The large forecourt and the monumental facade of the central structure follow the pattern typical of Maltese Prehistoric Temples. Along the external wall, one may find some of the largest megaliths used in the building of these structures, such as a 5.2m high stone and a huge megalith estimated to weigh close to 20 tonnes.
The building itself is made up of a series of C-shaped rooms, known as apses. Walking through the main entrance, one finds a central paved space with an apse on each side. A slab bearing a pair of opposing spirals in relief and a free-standing pillar decorated on all four sides were discovered in the area. These have been replaced with replicas and the originals can be found at the National Museum of Archaeology. A number of stone and clay statuettes of obese figures which have been unearthed in this temple can also be viewed at the museum.
One of the prehistoric chambers at Ħaġar Qim holds an elliptical hole which is hewn out in alignment with the Summer Solstice sunrise. At sunrise, on the first day of summer, the sun’s rays pass through this hole and illuminate a stone slab inside the chamber. A dedicated visitor centre offers information about the site in a fun and interactive manner.
Mnajdra

Mnajdra is located in an isolated position on a rugged stretch of Malta’s southern coast, overlooking the isle of Fifla. It is some 500m away from Ħaġar Qim Temples. Both sites are included in the UNESCO World Heritage List.
The site consists of three buildings facing a common oval forecourt. The first and oldest structure dates to the Ġgantija phase (3600 – 3200 BC). The second structure known as the South Temple was built in the early Tarxien phase (3150 – 2500 BC). The Central Temple, which lies between the two, was the last to be constructed. Remains to the north-east and south of these buildings indicate that these three structures are only the best preserved of a larger complex.
The South Temple has its entrance set in a concave monumental facade and leads to two rooms, or apses. A small niche situated in the right-side apse and accessed through a small porthole slab set within a trilithon, features on the Maltese 5, 2 and 1 euro cent coins.
Opposite the main entrance is the doorway to the second set of apses flanked by two large blocks decorated with small drilled holes. This doorway and the decorated blocks mark the position of the rising sun on the first day of spring and autumn (the Equinoxes) and the first day of summer and winter (the Solstices).
Mnajdra’s Central Temple is built on an artificial platform and has an unusual facade in that it has two doorways, a central porthole doorway and a second open doorway with a single step to its left.
In the East Temple, the low rubble walls visible today are modern reconstructions; they follow the original plan of this structure as indicated by the torba (crushed limestone) floor which survived. The upright stone blocks in the main doorway and in the entrance to the central apse are original. Two of them retain several irregular lines of drilled holes which have been the focus of many studies and theories on their possible meaning.
A dedicated visitor centre offers information about the site in a fun and interactive manner.